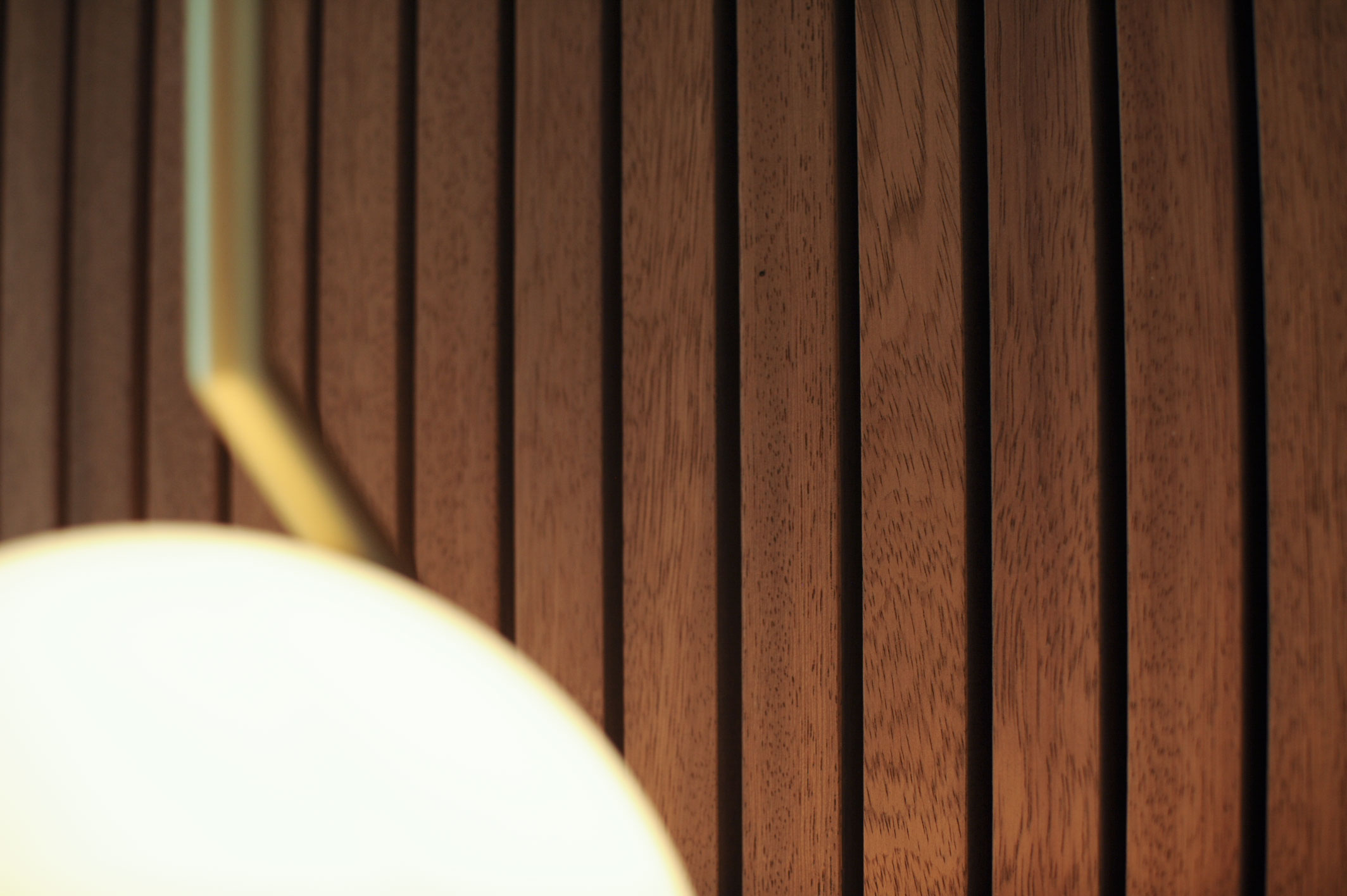DISTINCTIVE DESIGN: TEAK SLATS & LARGE ITALIEN STONEWARE
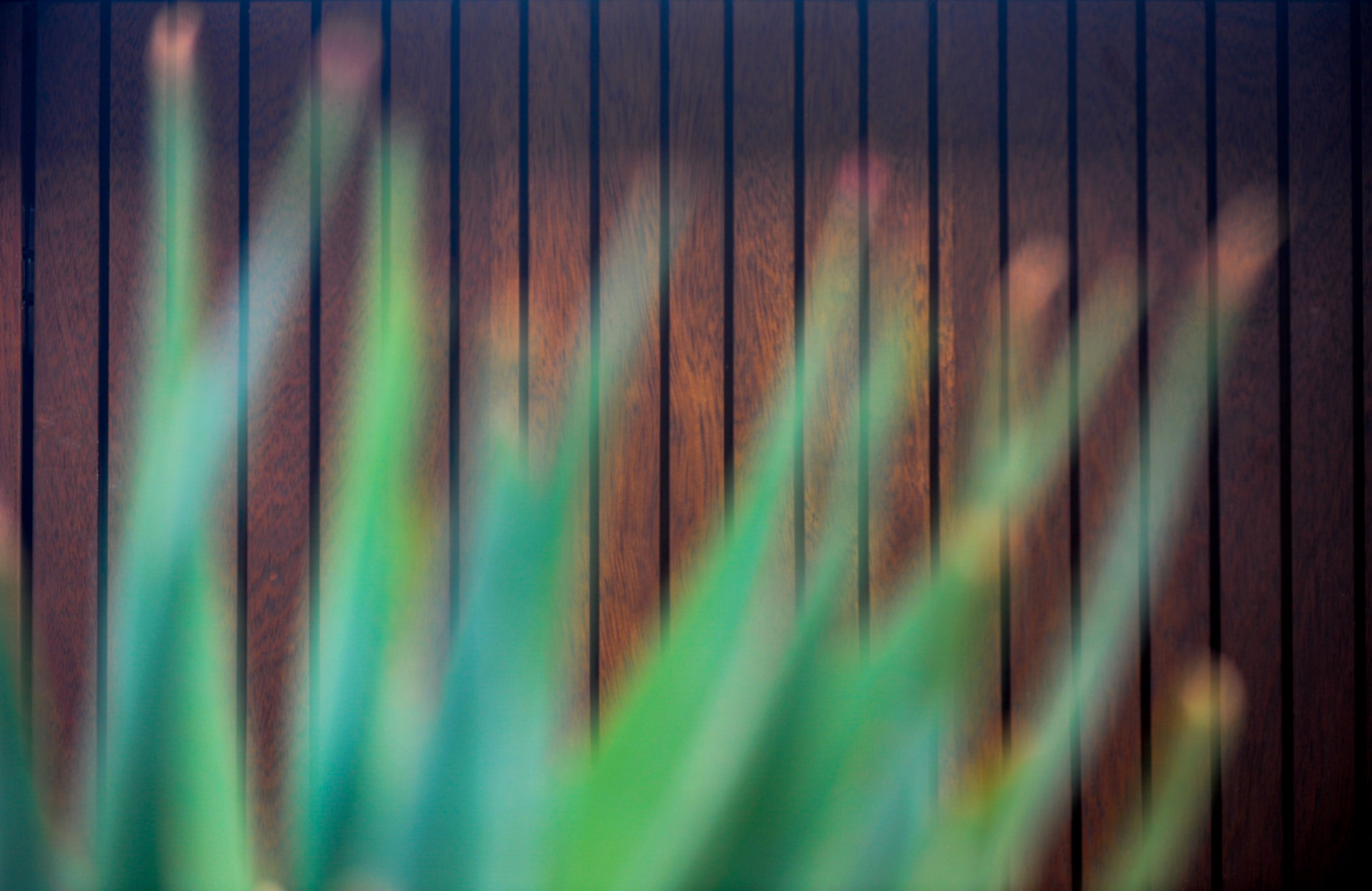
A NEW DESIGNER FOOTPRINT
C27 needed a complete technical makeover and design update. When we took over C27, it was a very rustic, Mediterranean house, built according to proven methods and techniques that work on the coastline. No more and no less. C27 needed a new designer footprint. Graphic teak slat design and a new flooring with inside out large-scale Italien tiles achieved that.
![]()
Our idea was to expand this Mediterranean rustic-style summer house with modern design elements to give C27 its own distinctive character.

GOOD CONCEPTS ARE SIMPLE
The key is to combine a selection of simple materials in such a way that the house receives a strong individual character. Apart from a great look and feel the materials have to be particularly durable as the house is so close to the sea. The art is to keep it clear and simple. With only a few structural design elements we created a new visual order in luxurious atmosphere.
TEAK SLAT DESIGN & LARGE SCALE TILE FLOORING
C27 had to have its own and independent look; a style that differentiates it from all the other houses in the area and at the same time adds a bit of modern design and genuine touch of luxury.
We achieved this through the combination of teak slat panel design, large scale Italian tile flooring and very selective and typical Sardinian granite wall cladding.

![]()
You have to decide for a few structural changes. In the combination of simple and clean materials you create a genuine different look and distinctive designer footprint.
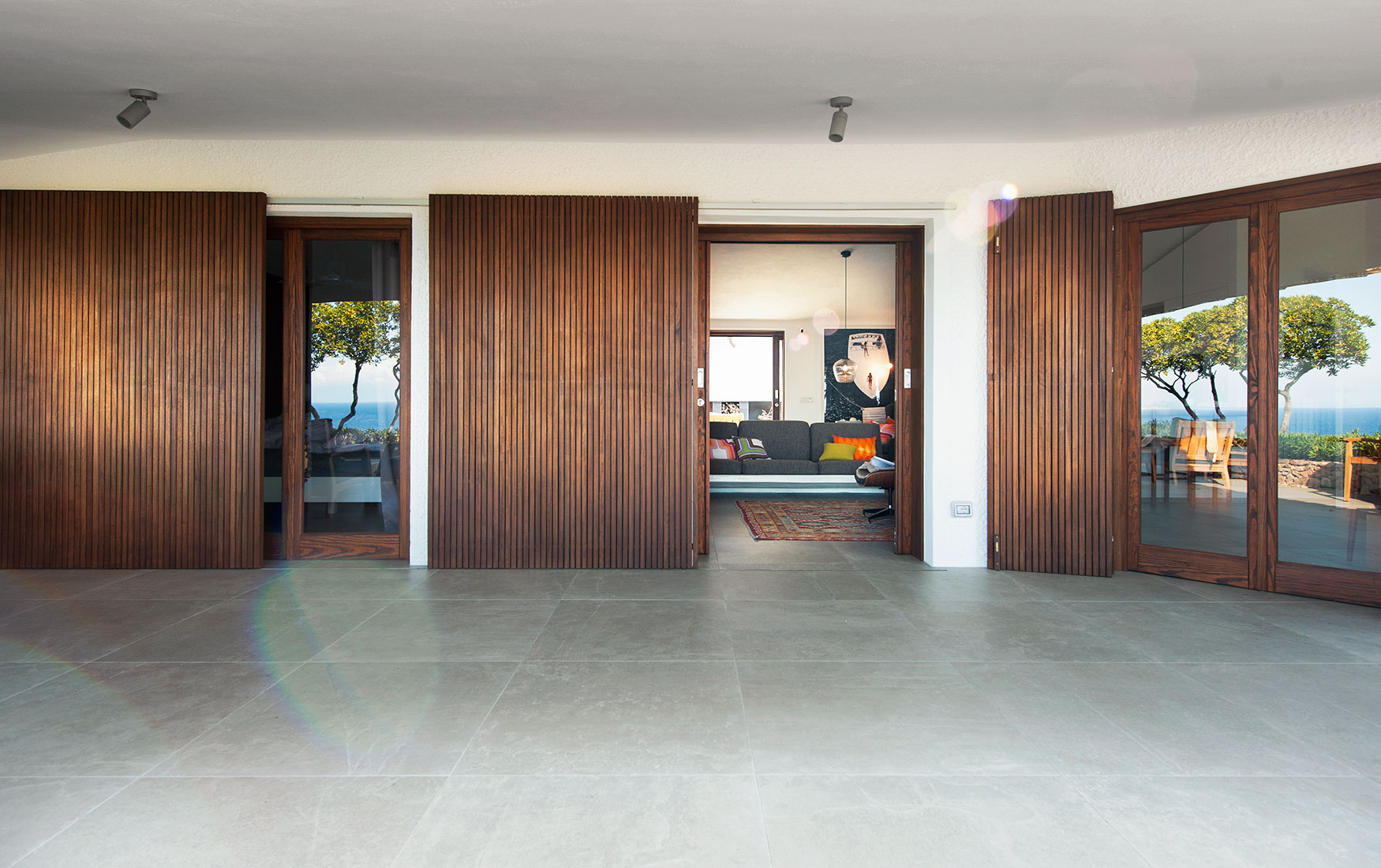
![]()
With the new luxurious flooring inside and outside spaces flow into each other with arranged paths allowing ever changing perspectives over the Mediterranean.

ADDING CLASS:
FLOORING WITH
LARGE-SCALE TILES
The first big design change was triggered by what needed to be renewed anyways. These were, for example, all the electrical and sanitary installations aligned in the floor. Thus, the inside flooring had to go and because we liked the outdoor just as little, we took the outside floors out as well. So it was clear that one new and big design element was a new flooring, inside out.
The result is a striking new flooring out of modern Italian porcelain stoneware. Large-format slabs run through all interior and exterior spaces, lifting every boundary between them. This creates a luxurious atmosphere and visually supports the truly open floor plan. And by the way, gentle on the eyes, the light gray tone absorbs the bright sunlight and creates a pleasant floor temperature when walking barefoot. Perfect.
![]()
The semitransparent slat panels create privacy and at the same time a constantly changing light play during the day.
COARSE PLASTER
OR GRANITE CLADDING
OR BOTH
At first, we did not particularly like the coarse plaster outside. Then we learned that in Sardinia coastal houses are either cladded with Sardinian granite or have just this enormously rough plaster. The reason is simply that these two materials can withstand the extreme climatic conditions best: The granite by its hardness and the rough plaster by its surface elasticity. Interesting, two completely different properties, but both withstand the fluctuating temperatures and salty humidity of the harsh coastal climate.
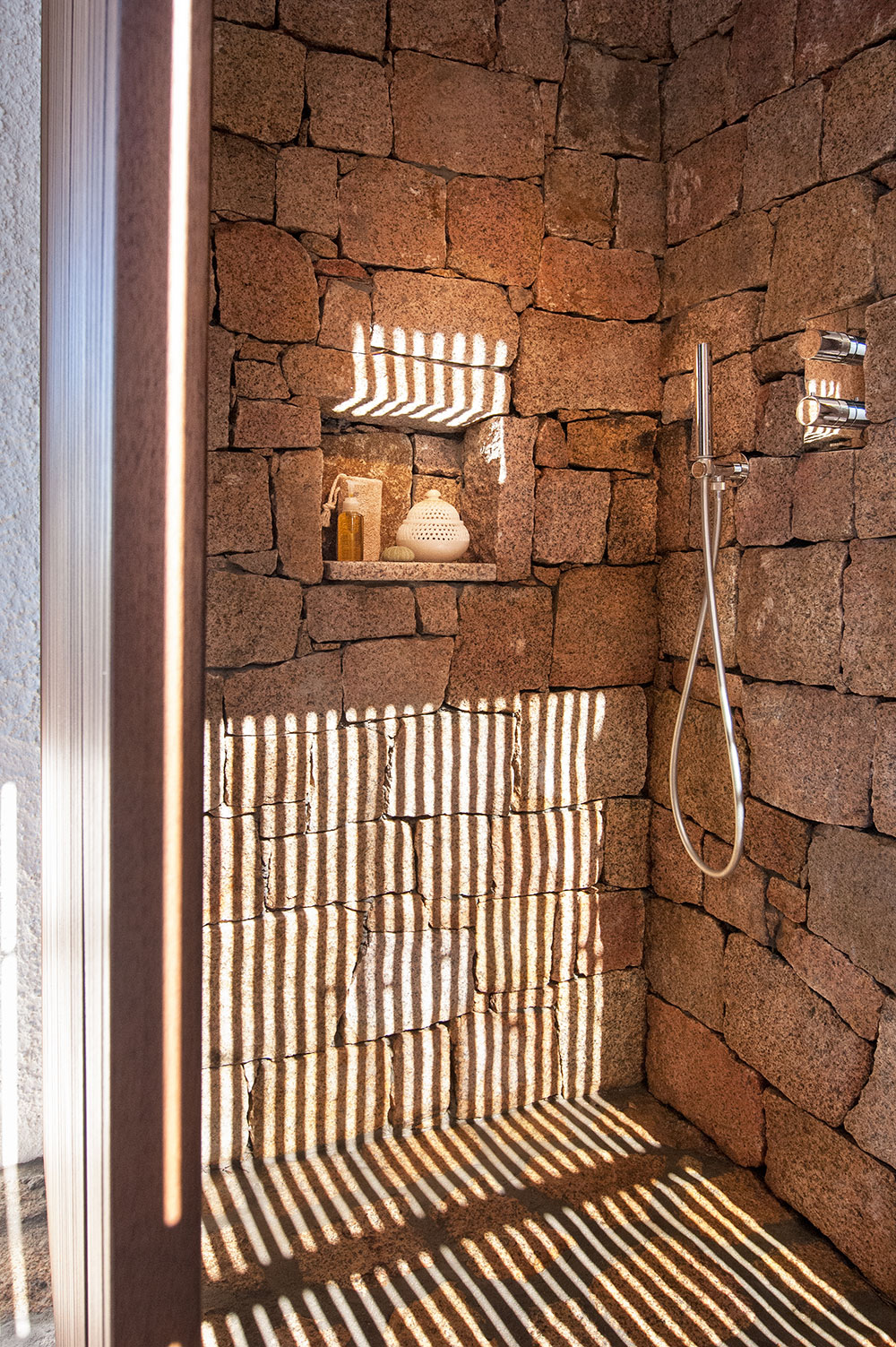
![]()
Granite cladding of the entire house was not an option from a design standpoint. However granite cladding is perfect to selectively brake up the uniform look of the plastering for example in the courtyard.
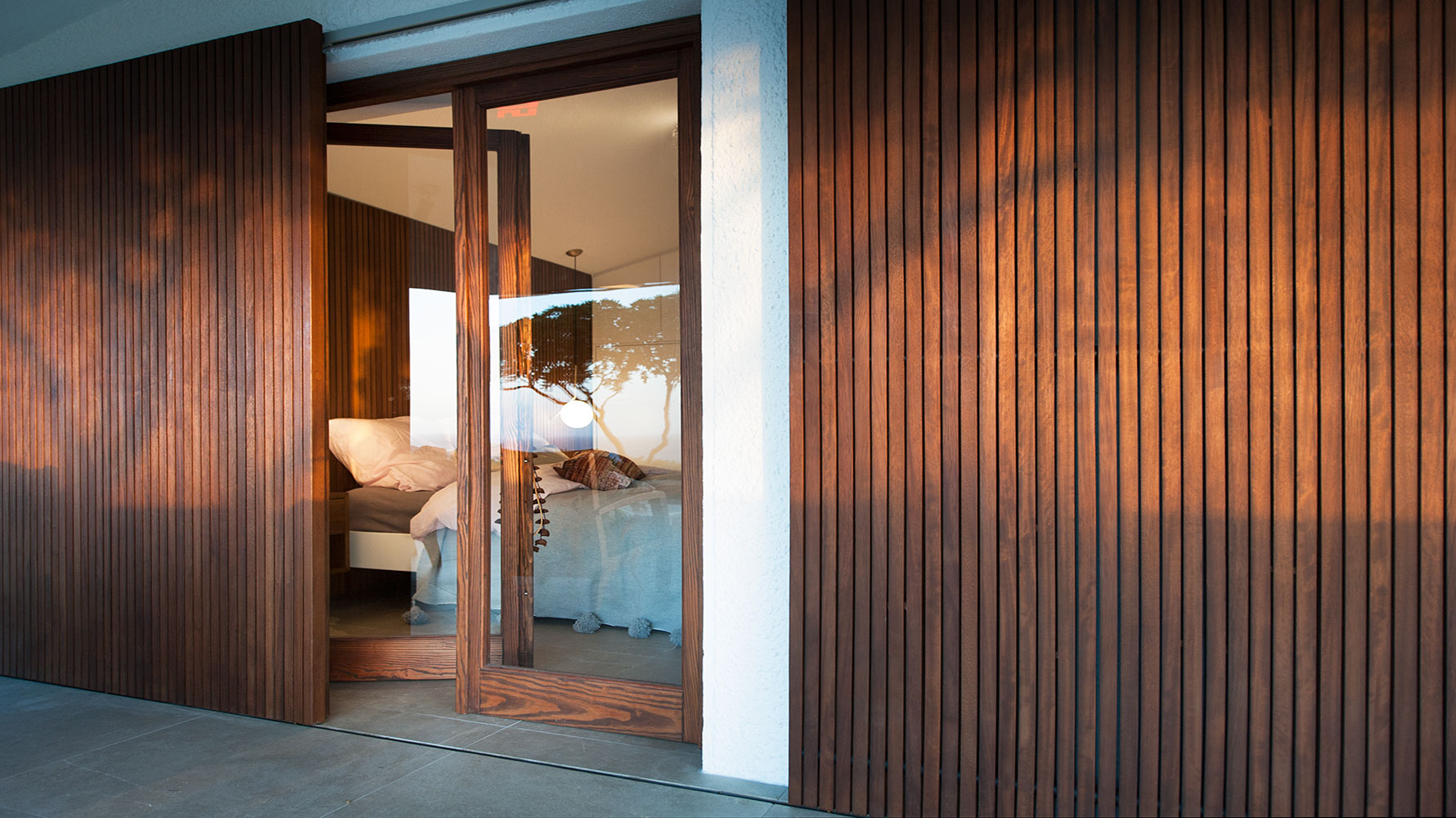
THE WINDOWS PASSED THE TEST OF TIME
The windows of the house with their pitch pine wood frames and “old-fashioned” single pane glazing were in good condition. They passed the test of time and after 40 years with the first paint had no visible damage. So clearly that was the right wood for the window frames at this location.
One immediately thinks that double-pane glazing is today’s standard and of course, advantageous. But new windows are a huge cost factor and in warmer regions, where little heating is required throughout the year, they are not always an advantage. Hence, we only replaced the old single-pane glass with new one and had the old frames refurbished. The result has turned out really great.
![]()
Especially in the summer months and depending on the exposition of the windows to the low sun double-pane glazing actually leads to a rather unpleasant heat accumulation inside the house, as cold air doesn’t get in and heat can’t get out.
NEW EYELIDS:
GRAPHIC TEAK SLAT PANELS
The situation with the old shutters was different. They were the standard design of their time. We needed a new shutter design that had its own power and sophistication to contrast the roughness of the plastered walls. Designing new and custom made shutters together with our architects were the key to changing the entire look and feel of C27.
Furthermore the new shutters not only had to be a signature statement to the house, they also had to be designed so that insects could be “naturally” kept out and at the same time guarantee privacy for the bedrooms inside. Finally they had to be made of a material that resists the harsh coastal climate.
Now, what immediately catches your eye are the large sliding teak slat shutters. With a defined, narrow spacing between the slats they are semi transparent and allow the air to circulate. Natural air circulation is very important because of the humidity that flows from the seaside towards the coastline, especially at night. And because of the narrow spacing in relation to the way bigger depth of each slat it’s almost impossible to look inside, which creates the necessary privacy.
Special treatment of the wood together with the narrowness spacing of the slats makes them work as a natural barrier to insects trying to invade the bedrooms. Made of solid teak plantation wood, the new shutters are heavy and strong as well as weather and salt resistant. Hanging track mounted to the wall, they can be moved without any effort.
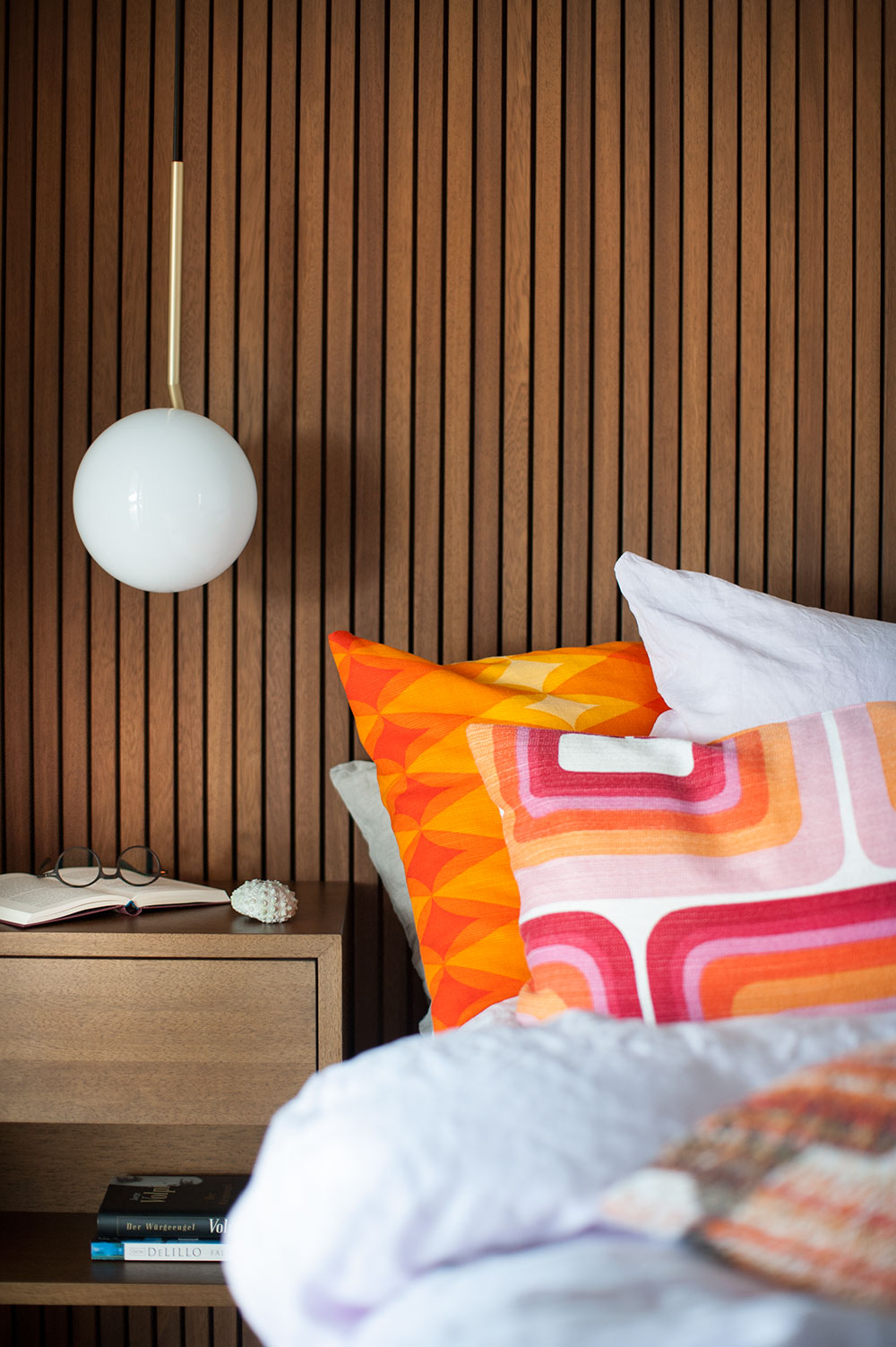
![]()
The most remarkable element for the new look is the large and specially developed sliding teak slat shutters that became the new eyelids of C27.

The graphic design and warm feel of the teak slat panels beautifully offset the roughness of this Mediterranean coastal house with a cool look and bold elegance.
We use teak slat panels as a designer footprint in all indoor spaces such as the living room and the bedrooms as well as in all outdoor spaces such as the patio or the backyard. By using both as a leitmotiv throughout we create a modern and distinctive habitat. They are the new eyelids of C27.
It’s as simple as that: We basically took two essential elements in need of change anyhow, and once well designed created a completely new overall look and feel for an existing house. But that’s not all.
