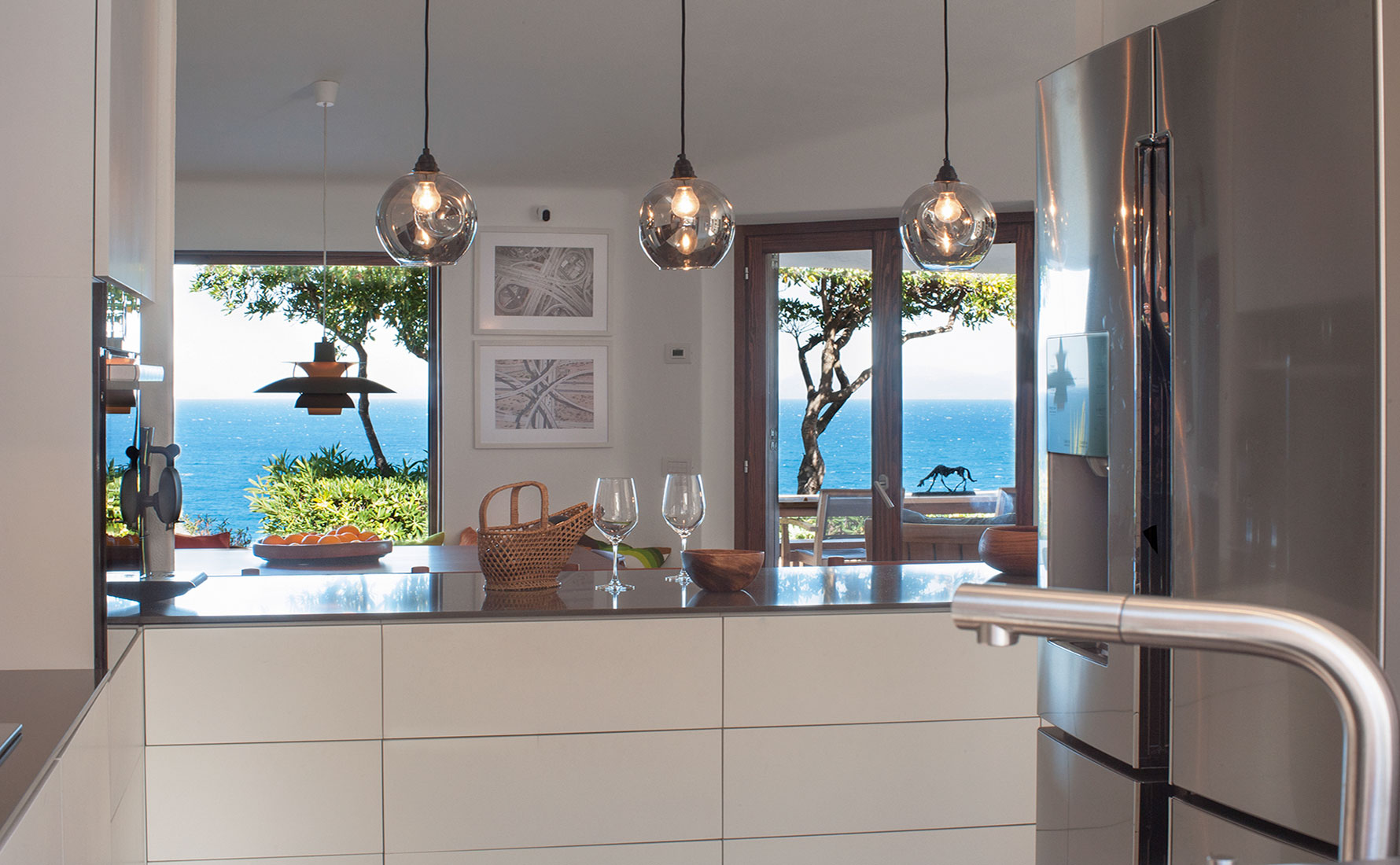INTERIOR DESIGN
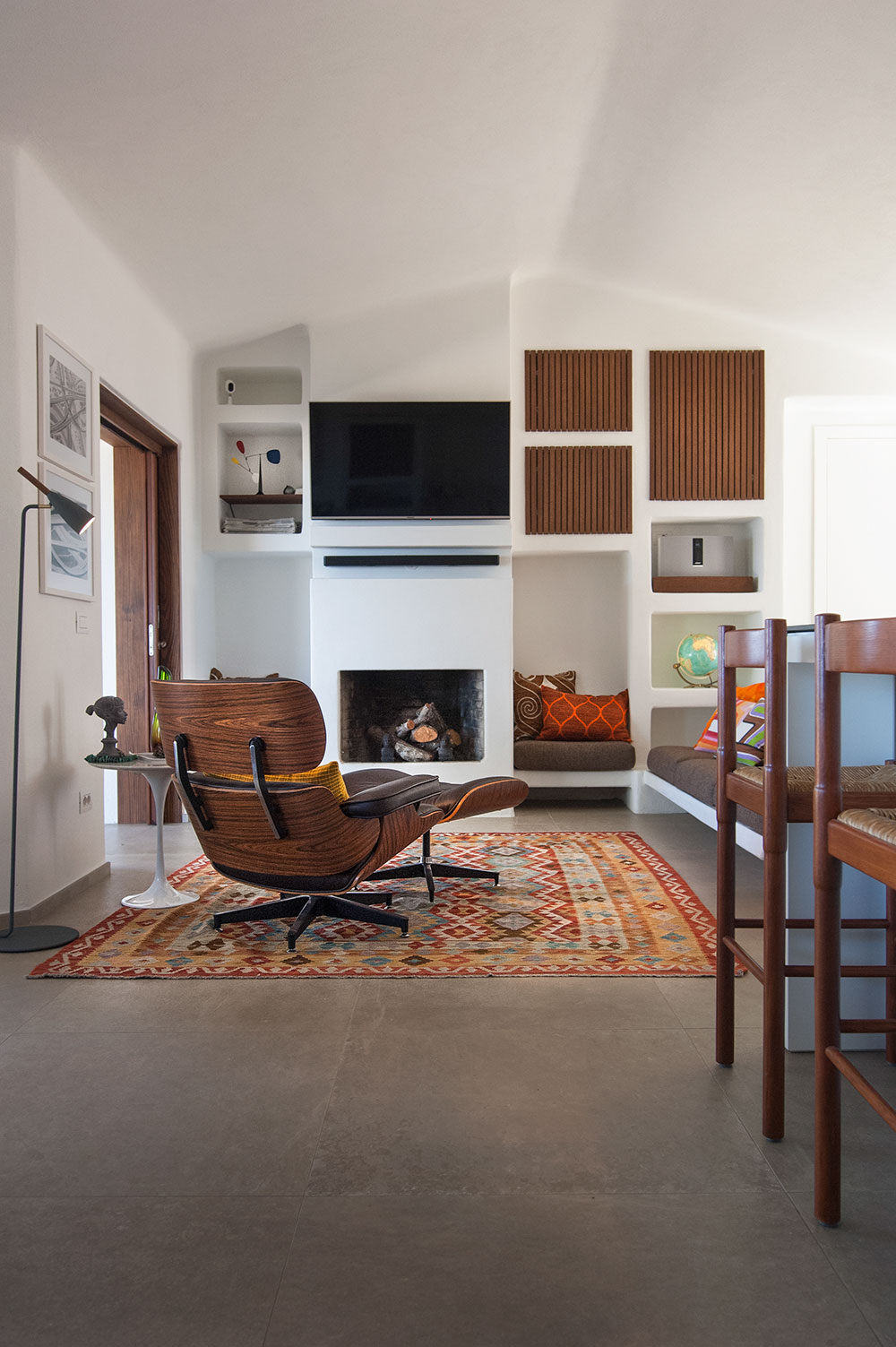
MODERN NEEDS
In many summer homes from the 70s, the interiors were rather small and of course totally outdated today. And C27 was no exception to that. An open floor plan, large rooms and luxurious kitchens and baths were not that high on the priority list back then.
Of course this is totally different today and the lifestyle has changed and people demand an open, flowing spaces. Physical wellness and therefore high-quality and modern bathroom areas are the new standard today. Cooking, alone or together with friends or the interest in food and healthy nutrition have a high priority today.
A long stay in a summer residence without fast internet connection is unthinkable for business people and the whole family alike. Finally, you would like to have a media set-up that allows you to experience every current event in the world or feature films on a large screen and to play your music or movies from any location in the house via wireless internet or Bluetooth® in surround sound.
Of course, we realized all of that and much more.
![]()
We combined the typical look and feel of Mediterranean houses with an open floor plan and an interesting, modern clarity that makes C27 stylish and comfy as a favorite jeans.
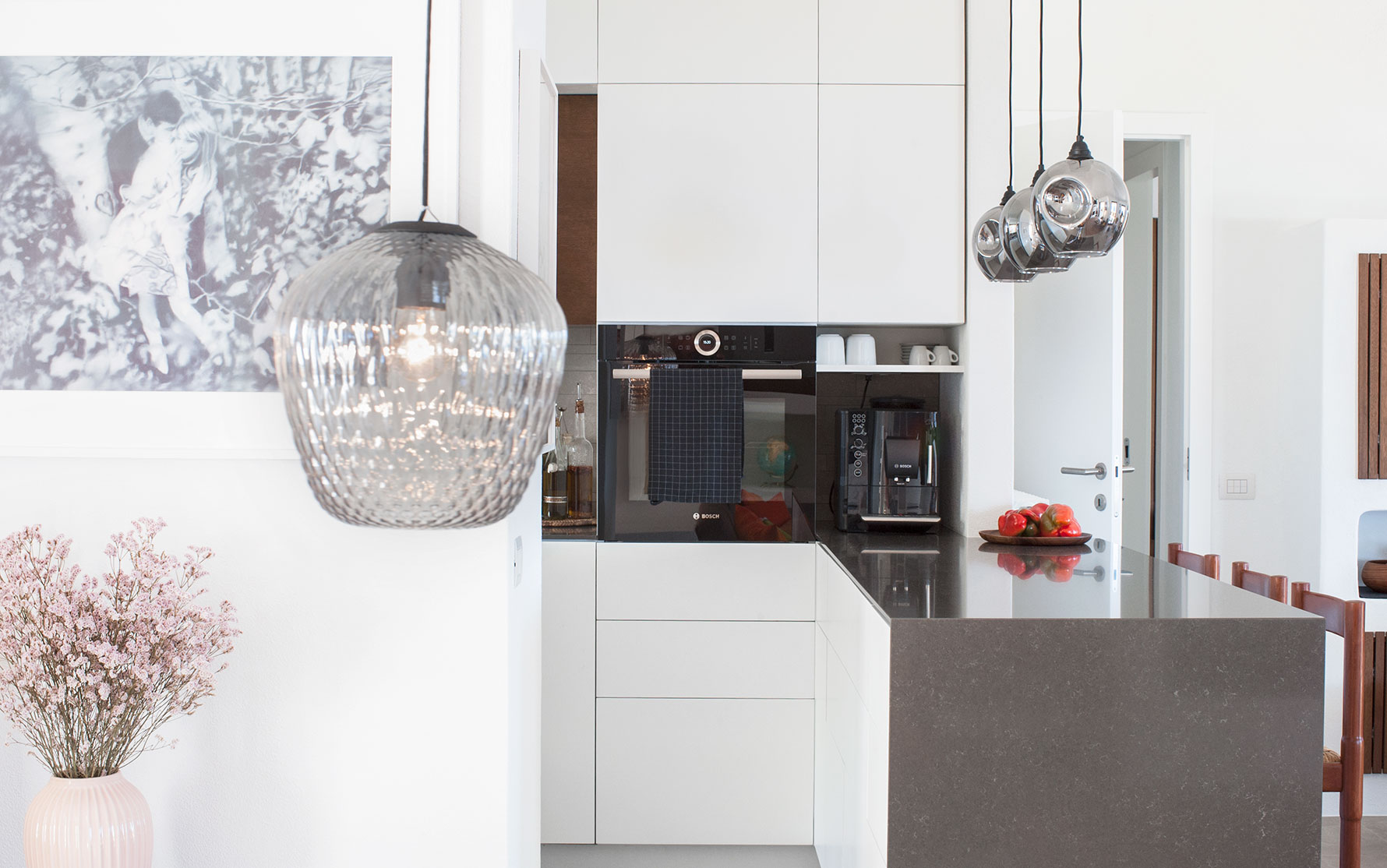
BIGGER SPACE AND OPEN FLOOR PLAN
Due to the location of the house on the property as well as local building laws architectural extensions to increase the interior space were limited. However, together with our really wonderful architects, Valter Satta and Marco Zacheddu, we have achieved significant improvements.
At the same time, inside the house we optimized a lot and created a truly open floor plan. So the rearranged living room became the hub for all areas of life: The two separate sleeping tracts with the 3 Bedrooms, the Courtyard, the Patio, an indoor dining space for ten and of course the open kitchen just across.
Now, through the furnishing and design of the interiors we created style and also additional spaciousness. The solution to make small areas feel large is actually the same as with the Patio: You need a clever structure.

![]()
In small rooms, you enhance the feeling of space by creating an order and structure that is clear and calming to the eye.

A kitchen window with a view: The ripe olives make you feel like being in garden of Eden. In the foreground, a brown plaster stone with stainless steel appliances from Swiss made Franke Kitchen Systems.

SOPHISTICATION MEETS ROUGHNESS
In the local Sardinian building style of this community, all the shelves, cabinets, sofas, benches, tables were bricked and plastered in soft, round shapes. At the time, it was the signature interior design style of engineer and architect Carlo Emanuele Tiscornia and his wife, Maria Rosa Magliano, who was in charge of the interior design on many projects. It is also a very cost-effective way of building and made a lot of sense when houses that close to the sea where not heated in winter, because this kind of “furniture” is obviously resistant to moisture.
At the same time you had the feeling to live in a cave and with everything being stuffed in all open shelves the look is chaotic. That is why, according to a graphic concept, most shelving surfaces were closed with press-to-open teak slat panel doors.

The indoor dining table was custom made by our wonderful Italian carpenter Francesco to match the delicate mid-century chairs by Casala Model. The PH 5 – Louis Poulsen pendant lamp designed by Poul Henningsen is simply perfect in this setting.
![]()
Art and unique crafts from all over the world are simply part of modern lifestyle.

Works by artists such as Slim Aarons on the left and Gerhard Richter relate to well-thought-out paths through C27. To the left a restored lounge chair by Rudolf Glatzel for Kill International.
INTERNATIONAL STYLE IN A COASTAL HOME
Small rooms feel bigger when the furniture is not that massive. That’s why we mainly resorted to tables, armchairs and chairs in Mid Century Design.
Most of the furniture we bought in auctions online and had them refurbished and upholstered to match the color scheme.
![]()
The combination of colors and shapes, old and new, design classics and art produces a unique nonchalance that makes you feel right at home.

Detail of the wood slat paneling with a Flos IC lamp in front against the photo “En Route to New Orleans”, 1971–1974, from the Los Alamos Series by American photographer William Eggleston.

Floating desk in trapezoid shape under the large-scale photo “Malibu Surfers” from the Motion and Stillness series by Alexander Paul.
In addition, the refined graphic patterns of sophisticated, yet delicate, mid-century-modern furniture contrast the roughness of the existing building structure and simultaneously create elegance and establish International Style. Surfaces, colors and textures interlock and compliment each other and together with our cushions also create the strong contrast we were looking for.
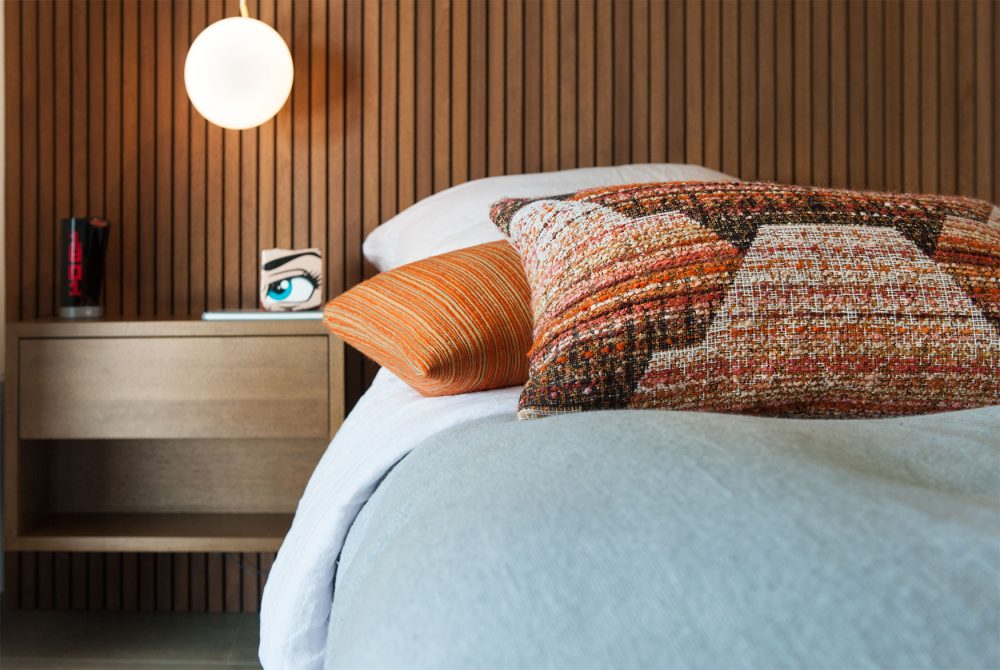
![]()
Many visitors who have experienced C27 with say that this is no longer just a summer house, but rather a second full residence by the sea.

A COMFORTABLE NONCHALANCE
On our journeys around the world, we collect new impressions and experiences all the time. And, of course, we process them into the habitats we create.
Throughout the living area of C 27 you will encounter interesting art, sculptures or exotic objects from our travels. Their arrangement in and outside rooms express cosmopolitan lifestyle. The result is a unique nonchalant atmosphere that makes you feel right at home.
![]()
Even if the space is limited – foodies like us want a fully equipped open kitchen for gourmet cooking with friends.
OPEN FLOOR PLAN KITCHEN
The kitchen is open to both the living room and the backyard and allows for communicative culinary moments. Guests can take part in the cooking process at the counter or simply chill and chat with a cool drink from the courtyard.
As foodies we wanted two separated working surfaces, a large five-flame gas cooking station, a double sink, a fourfold waste separation, an easy to load dishwasher, an oven at eye level, enough storage space and, of course, a luxury French door triple-zone cooling fridge that makes ice and purified, ionized water and also allows to separate fish and meats in a separate sub-zero compartment to be integrated into the spatially contained kitchen.
In an extensive planning process all ergonomic, functional and design-requirements have been optimally combined. We literally consumed every millimeter of space. After bringing everything in we were amazed how much space we still had left.
Countertops were arranged as seemingly single slab grey, fine-veined quartz. The quartz itself is super-thin and has a shadow gap as a transition to the matte white cabinet fronts. We dispensed with handles to enhance the graphic minimalist effect of the cabinet surface. The combination of the wood tone, matte white and veined-grey perfectly matches the color scheme of the house.
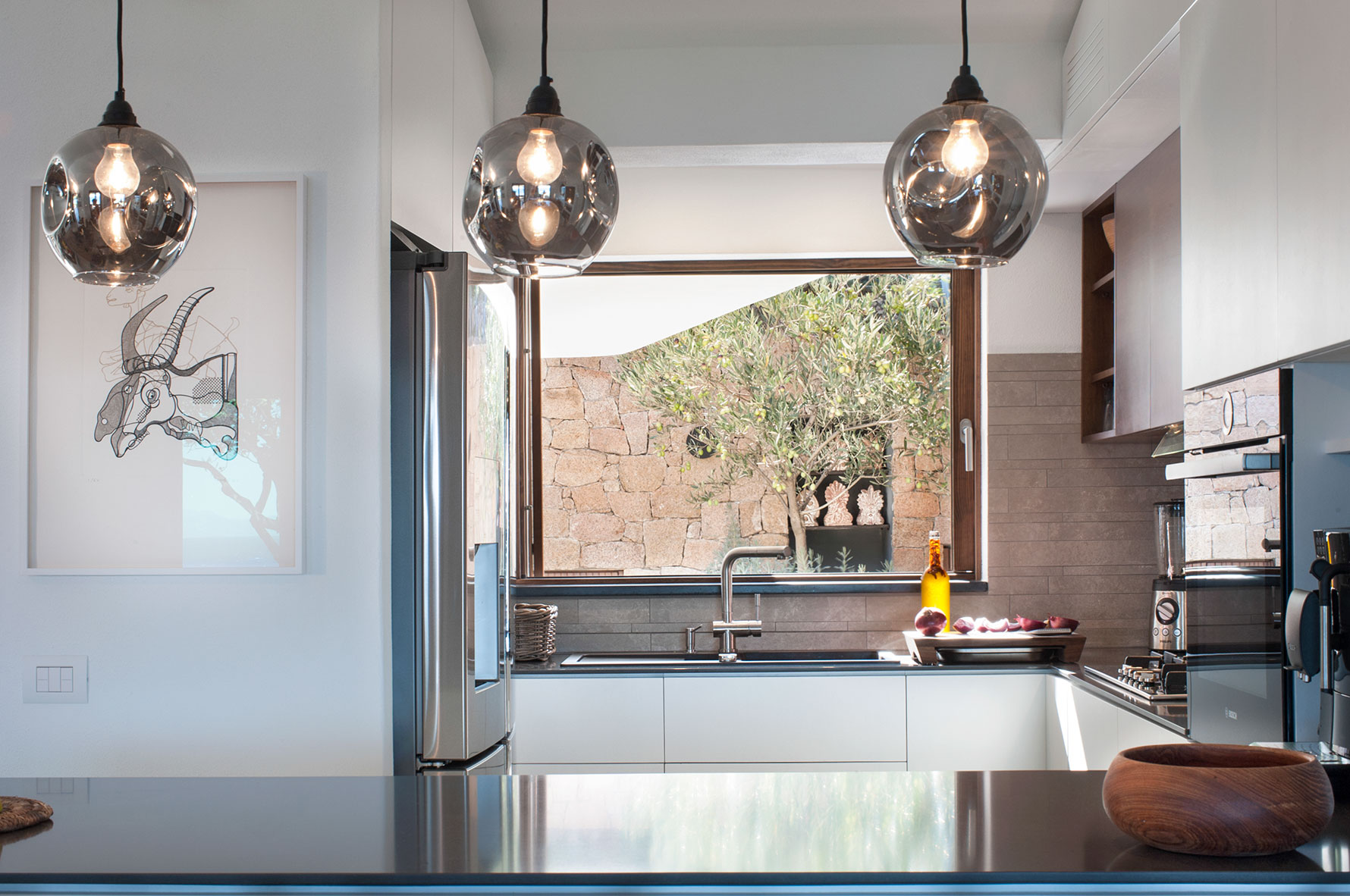
![]()
The long planning was worthwhile; it’s just fun to host friends while preparing culinary delights in this kitchen.
